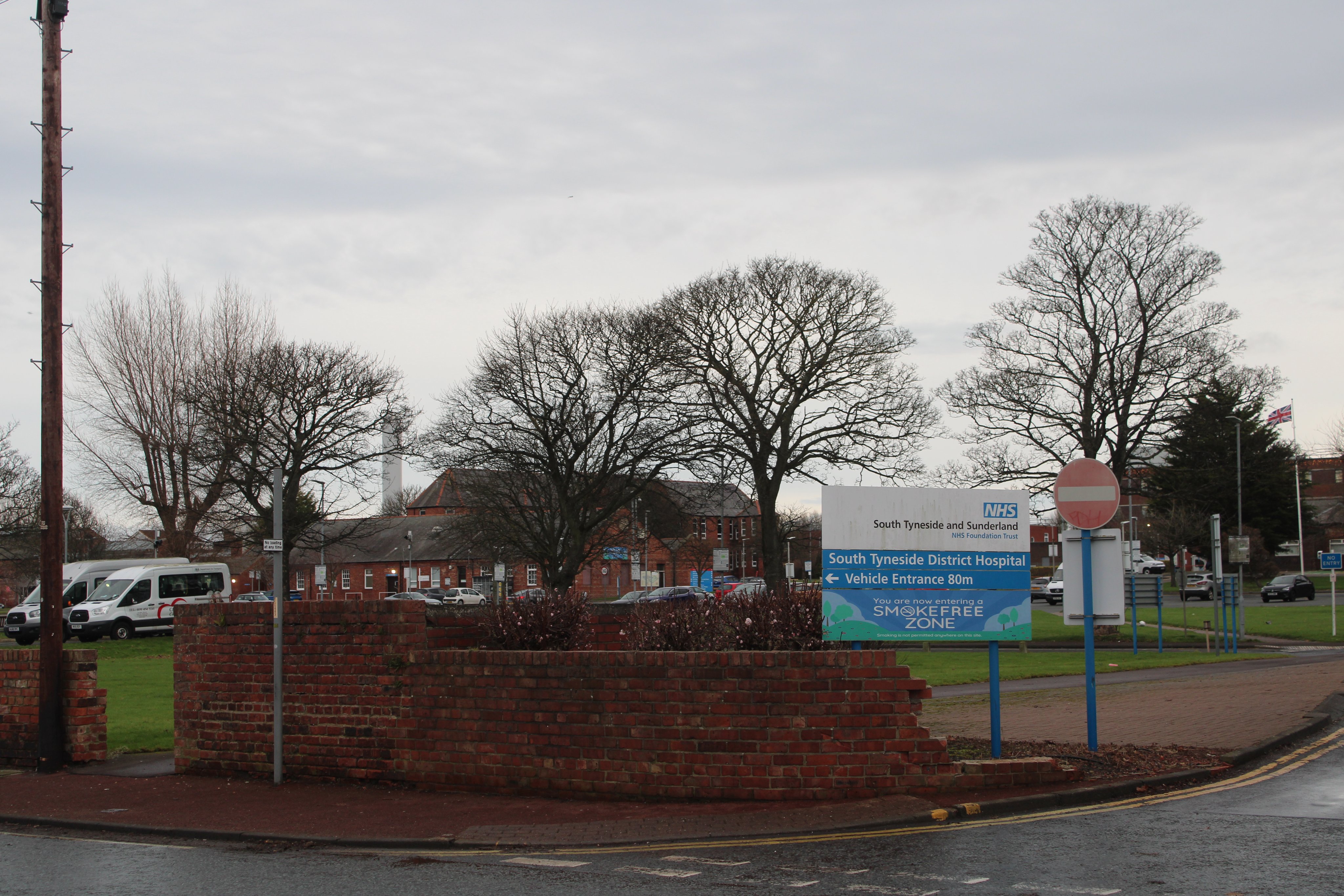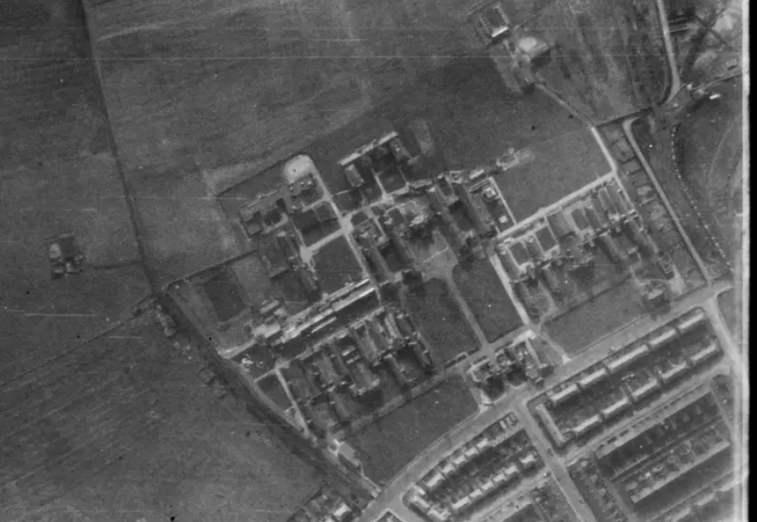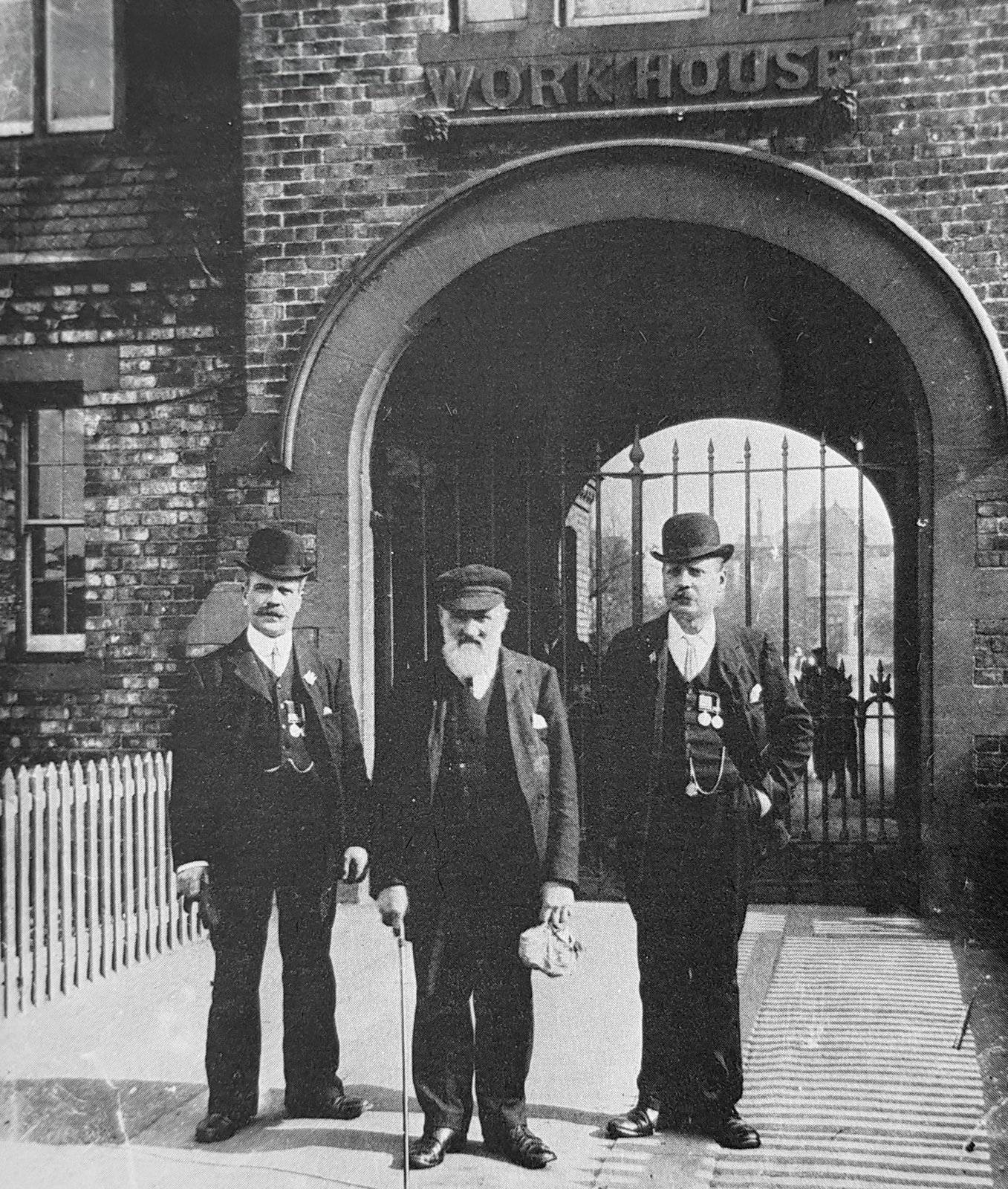
South Shields
South Shields Union Workhouse
Last Updated:
2 Jan 2025
South Shields
This is a
Workhouse
54.972703, -1.430436
Founded in
Current status is
Partly Preserved
Designer (if known):
JH Morton & Son

Now South Tyneside Hospital
As with many local hospitals, South Shields' workhouse has been transformed into the town infirmary. Parts of it are still extant and are incorporated into the hospital.
This is the second formal Union Workhouse in South Shields. The first was at German Street, now Ocean Road, located adjacent to North Marine Park. This one was opened in 1837 and designed by friends of NEHL John & Benjamin Green. It was to accommodate 205 inmates, but as South Shields rapidly grew through industry, so did the demand.
The Harton Moor Workhouse, then on the absolute fringes of South Shields, was constructed in the latter half of the 1870s. The architect of the complex was Joseph Hall Morton, the man behind the iteration at Gateshead and Hunslett in West Yorkshire. He also designed a number of seamens missions and churches in the region and was posted to Tyne Dock to design the domestic housing in the area.
It cost £43361 for the buildings and a further £12000 for the original 17 acres from the church commissioners. Paupers were first admitted into the half built site in 1878 but was completed in 1880. In total there were 700 "inmates" into the complex comprising of schools, hospital and the main workhouse site.
It's worthy of note Jobling's widow died here in 1891. Despite him being hanged and gibbeted in 1832, she lived in the area for the next 60 years and was admitted into the workhouse in 1885 at 90 years of age. She died here at 96. A supposed "giant" also resided here named James Allender who was 7ft 6 and weighed 27 stone. He was from Derry/Londonderry, and resided here due to illness and died a few days later.
There were various additions made, most notably in 1910 when it was extended for 1200 inmates, including a seperate block for the mentally unstable. It was here where Catherine Cookson obtained a job working in the laundry.
In 1930, the workhouse became the Harton Instution & General Hospital. The east & west pavilions, administration block, laundry & workshops remain from the workhouse days.
Listing Description (if available)


The Ordnance Survey maps shown here illustrate the transition from the workhouse to the General Hospital & Institution from the 1890s to the 30s (published in the 40s). You'll see the buildings remained in use, with an extension added in the early 1910s on the southerly side. This side of Harton grew exponentially in the first few decades of the 20th century, with the final pockets of land soaked up for housing and the repurposing of allotment gardens. Plenty of amenities had opened too - The Harton Moor Golf Course, the Junior Instructional Centre, the Harton Laundry, cinemas and plenty of churches served the local populace.

Let's turn the clock back to the middle of the 19th century when the workhouse was still located on the German Road. This whole area was still Harton Moor - farmland between the medieval village of Harton and the new pit village of West Harton. It made for an ideal site for a large complex on the fringes of the town. The nook in the road near Moor House was ironed out and you'll notice the road bends today to form a uniform lane.

The north entrance to the hospital, with the east wing of the workhouse remaining. Taken in December 2024.

The complex and its original entrance in 1956. It was fully functioning as a hospital by this stage.
Source: Historic England Archive (RAF photography) raf_540_1792_f22_0104 flown 13 March 1956

Photograph outside the workhouse entrance in the 1910s or 20s. Unknown original source.
