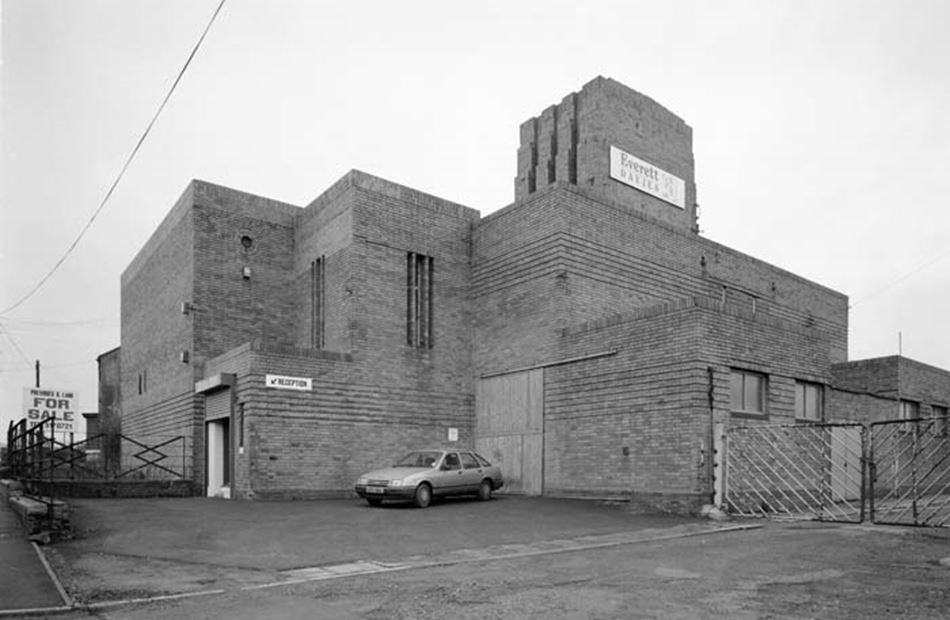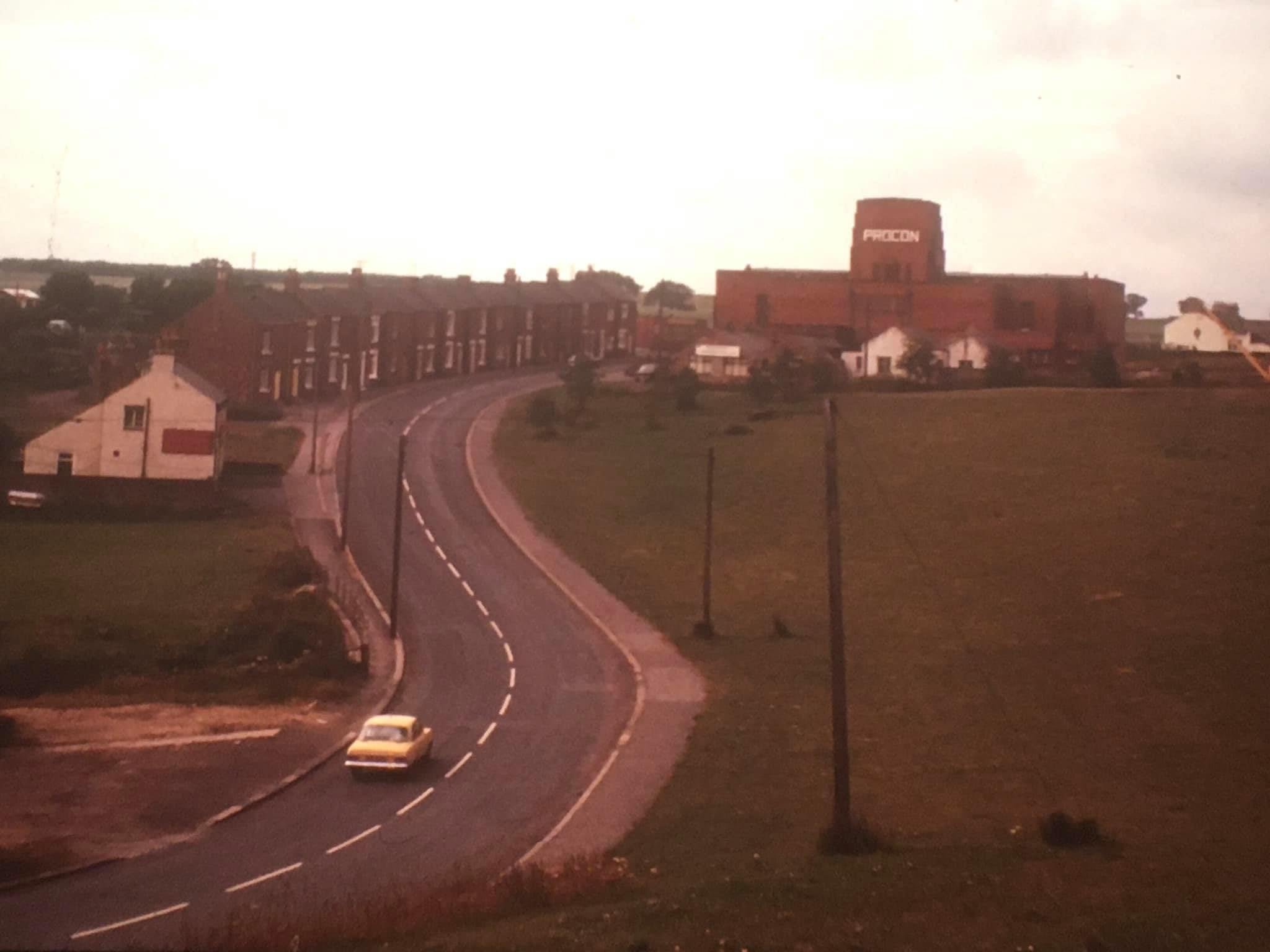
Easington Lane
Elemore Colliery Pithead Baths
Last Updated:
1 Jul 2024
Easington Lane
This is a
Pithead Baths
54.804169, -1.445444
Founded in
Current status is
Extant
Designer (if known):
R A Frizell

Now used as workshops
This is the site of Elemore Colliery, but more specifically I want to draw your attention to that beautifully blocky brick structure near the centre of the shot.
This is the surviving pithead baths, designed with heavy influence from 1920s Dutch architecture. The "Amsterdam school" of design was very popular amongst working class circles and embedded in urban areas across the country.
I'm struck by the efforts to make these baths more than just utility - the Miners Welfare Committee who built them had their own design department with a house style based on international designs. Clean edgy lines and flat roofs were staples, and this is a perfect example.
Pithead baths were introduced just over a decade prior to improve the "social wellbeing, recreation, and condition of living of workers in or about coal mines". It was unsanitary and quite frankly hazardous to traipse home in damp and soot-laden clothing, which was much to the resentment of pitmen's families. The baths provided a welcome transition from the dirty to the clean.
Comparatively, there are very few pithead baths left. Historic England have only a few examples listed in the whole country, and those at Elemore are some of the finest you can see. A perfect calculation of design and purpose. They're now part of a garage.
Listing Description (if available)


The Ordnance Surveys shown depict Elemore Vale through the mid 20th century. These are the first which show the baths as part of the full colliery complex. The 1942 map shows the building dominating the settlement, with the patches of spoil heaps to the rear. Much of the pit housing was still extant around, with the allotment gardens which also remain. A similar vista can also be seen on the map from 1967 - from then, it would only be open for another 7 years.

As you can see, the complex and surrounding environment changed little in the decades before it. This is the Ordnance Survey from the 1890s, showing the vacant site where the baths would later be constructed. Further housing was developed to the west of the site, but apart from the demolition of Mill House nothing much else changed.

The pithead baths and Elemore Colliery in 2024

The pithead baths in the late 60s/early 70s. Source: Historic England

Photograph of the pithead baths in the 1970s, in the twilight years of the pit. Unknown original source.
