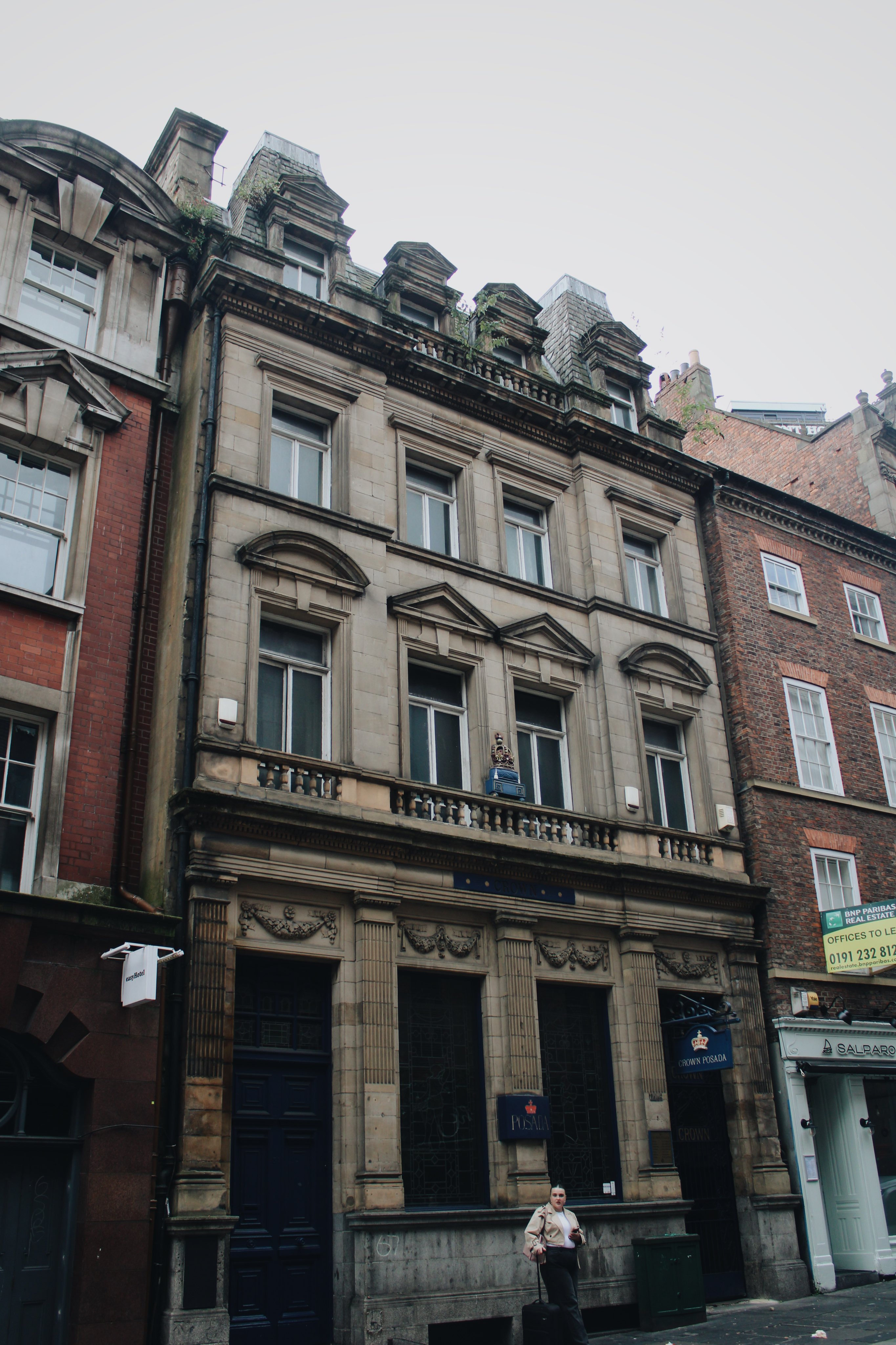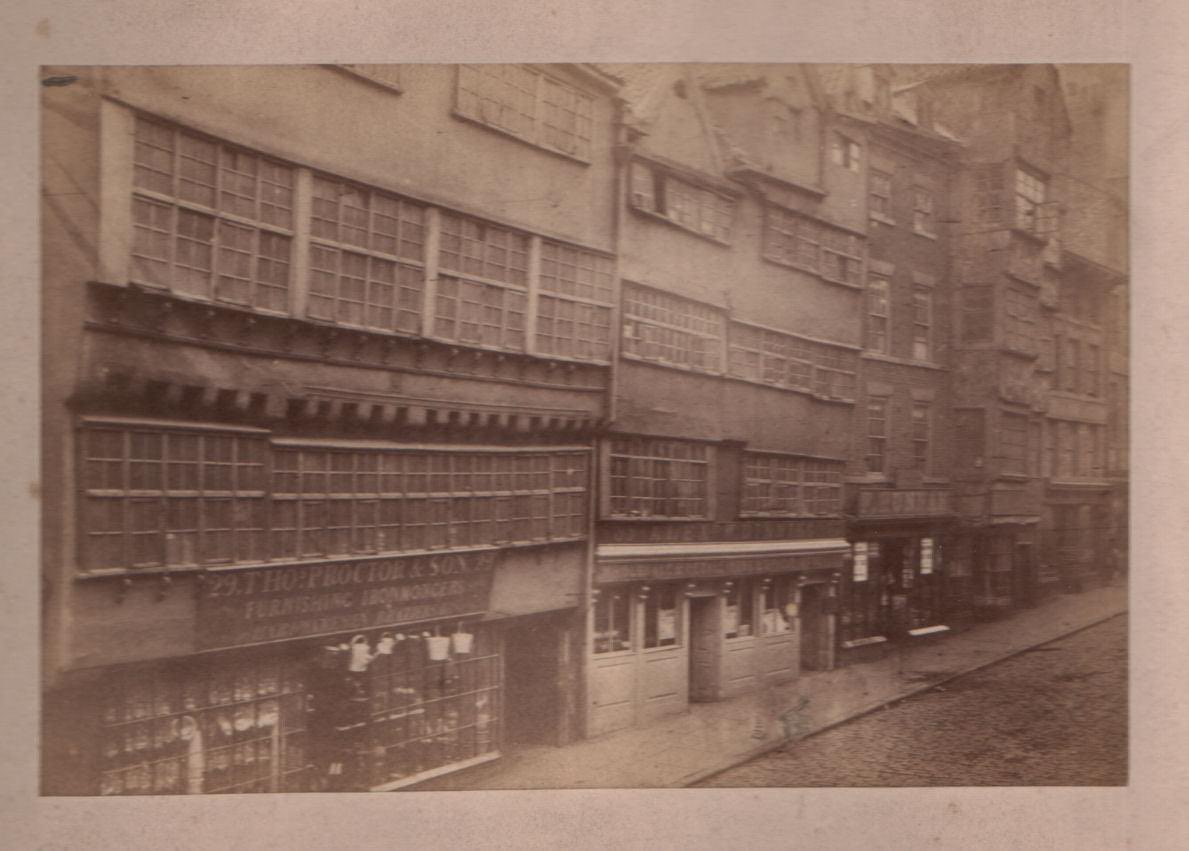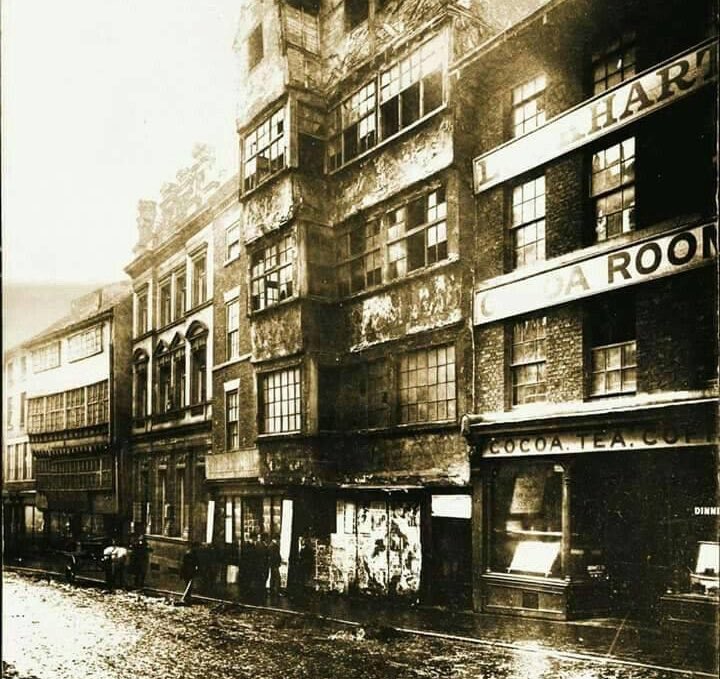
Newcastle
Crown Posada
Last Updated:
11 Nov 2024
Newcastle
This is a
Pub
54.969267, -1.608790
Founded in
Current status is
Extant
Designer (if known):
W L Newcombe

Listed Grade II
The Crown Posada - one of the most revered institutions on Tyneside and the recommendation for any newcomer. It’s one of the best preserved pubs of its period, retaining its gorgeous glass screens & mahogany surrounds.
I’ll tell you first though this has been a pain to research - both the original pub name and street don’t favour anyone who wants to look into it. This place was originally called The Crown, and was only renamed after the supposed tale of a Spanish sea captain buying up the place for his mistress, though it was probably renamed to jazz it up to make it attractive for foreign seamen at the port. However, a newspaper from 1929 does state that a “travelled landlord” added the Posada as it was known to be accommodation for travellers from the continent.
We can see the building next to the Crown Posada on the oldest shot which is the only one to still exist today. At this time it appears to be a butchers, with Fenwick Hunnam selling prized “Newmarket Sausages” from Suffolk who supplied to the Prince of Wales - clearly an upmarket establishment then. The building on its left is the Crown Posada structure before rebuild. It's very likely to have been a pub prior to its rebuild though. Thanks to the findings of Liz Rees (@LizARees), the sign on the oldest shot below names Alexander Whaley Dinning, a general merchant who was also the landlord of the Kings Head at Percy Street in 1851. Now there's a very good chance by the time this photograph was taken in the late 1860s that he moved (or expanded) down here to run another public house. This building was certainly a provisions merchant in the mid 19th century, but it could well have been repurposed.
Now interestingly the Crown Posada is referenced as early as 1888, in an advertisement for barmaids. There is no other reference in this decade. However there is for the “Crown Chambers” on Side, which I suspect is the whole building complex. It was home to Messrs Snowball & Co - “fire loss assessors and mechanical valuers” who will have made a pretty penny from dealing with insurance claims on a clients behalf. If it were the same building, it gives credence for the building to be so beautiful and ornate.
One thing we do know however is that it was designed by WL Newcombe, a well known architect who also designed the Peacock Hall part of the RVI (the bit facing the bottom Richardson Road) as well as Shortridge Hall near Morpeth. He built this place for Deuchars - so there is a brewers link?
Listing Description (if available)


Both maps above illustrate the area around Side and Akenside Hill before the advent of the Tyne Bridge between the 1890s and 1910s. Side has evolved hugely over the past 200 years. In the mid 19th century you'd find an overbearing row of 17th and 18th century "high rises" hosting pubs and cramped dwellings. These were eventually replaced by more ornate and better built Victorian structures for offices and commercial premises.
There's plenty of old houses which used overhanging jetties to maximise space within the property, and when built they were probably owned by affluent merchants. The poorest lived in the east of the city around Sandgate. Folk often used the ground floor to sell their wares of crafts. There was a smithy at the rear of one of these so it's reasonably to assume they were an ironmongers. The Brandy Butt Inn, opened by the 1830s, may have been another where the publican lived upstairs and converted his living room. G Lowery operated a hairdressers, very close by to other businesses like corn, iron and steel merchants. All of these would have exploited the passing trade of ships to export their wares. It's worth noting too that the big coal companies around Northumberland & Durham all set up shop here as offices, both to lift their standing in Newcastle's cosmopolitan quarters and as an ideal location to attract business from industrialists seeking a steady source of the black dust.

The 1947 map surveys the area after the construction of the Tyne Bridge, and you can see how the road scales just to the right of the Crown Posada. The buildings on Akenside Hill were almost entirely demolished, and Lower Pilgrim Street effectively became an isolated side lane to allow access down to the Quayside. In later years it was severed to build the Central Motorway and roundabout.
The triangular piece of land stretching between here, Side and Painter Heugh suffered in later decades also, with almost every building except those on Side being demolished. Even these were redeveloped, giving us the vista we see today next to the railway viaduct.

The Crown Posada in September 2024

The building predating the Crown Posada can be seen in the centre, and is referenced in my text above. Fenwick Hunnam is the proprietor of the late 18th century building to its right which still stands today, while the name of Alex Whaley Dinning is illustrated above the doorway of our building.
Source: Billy Embleton

The Crown Posada can be seen at the left of this shot from the early 1890s, when it was only 11 or so years old. Newcastle's early modern architecture was starting to fade, and you can see a remaining structure at 37 Side.
Unknown original source
