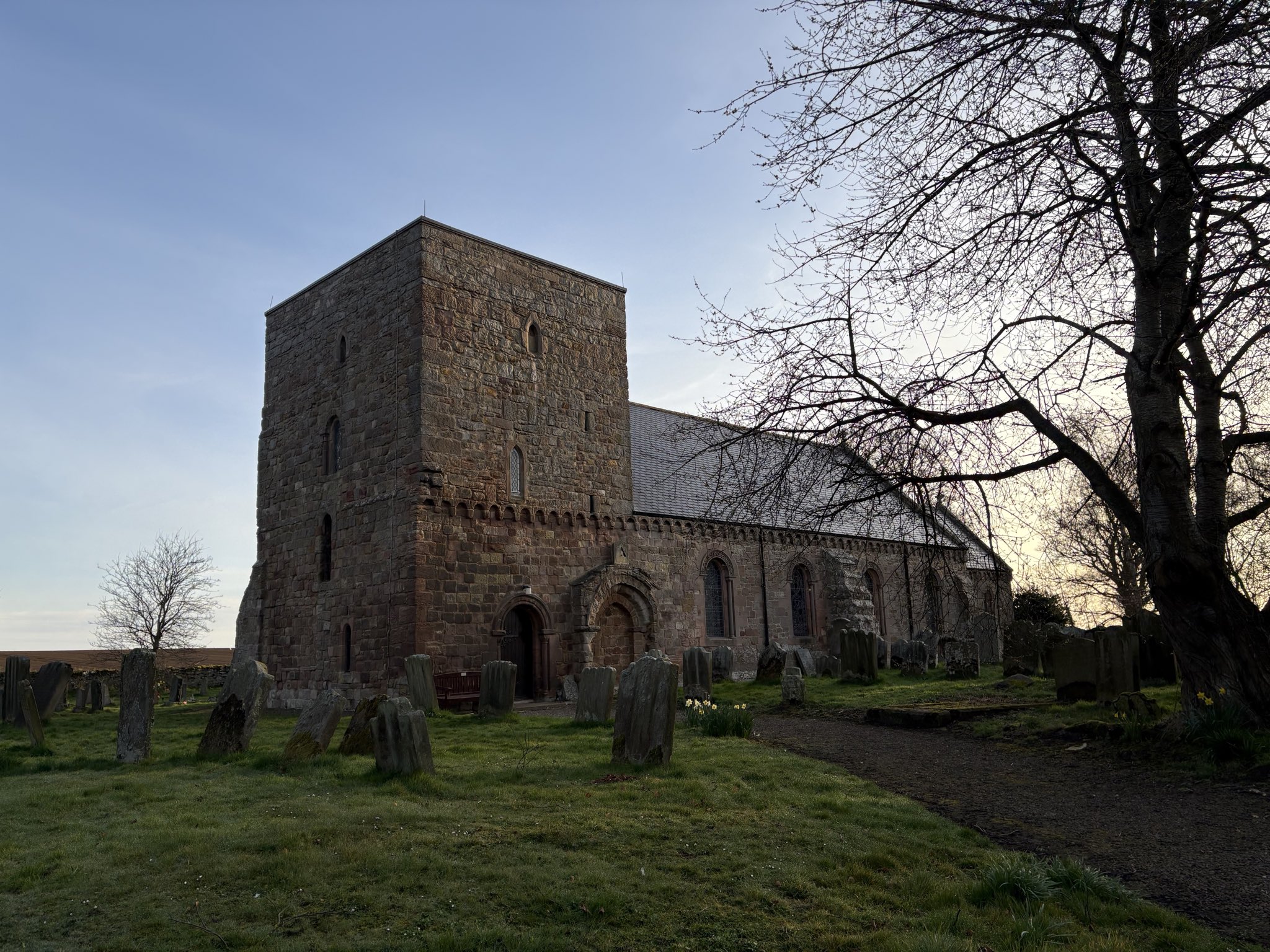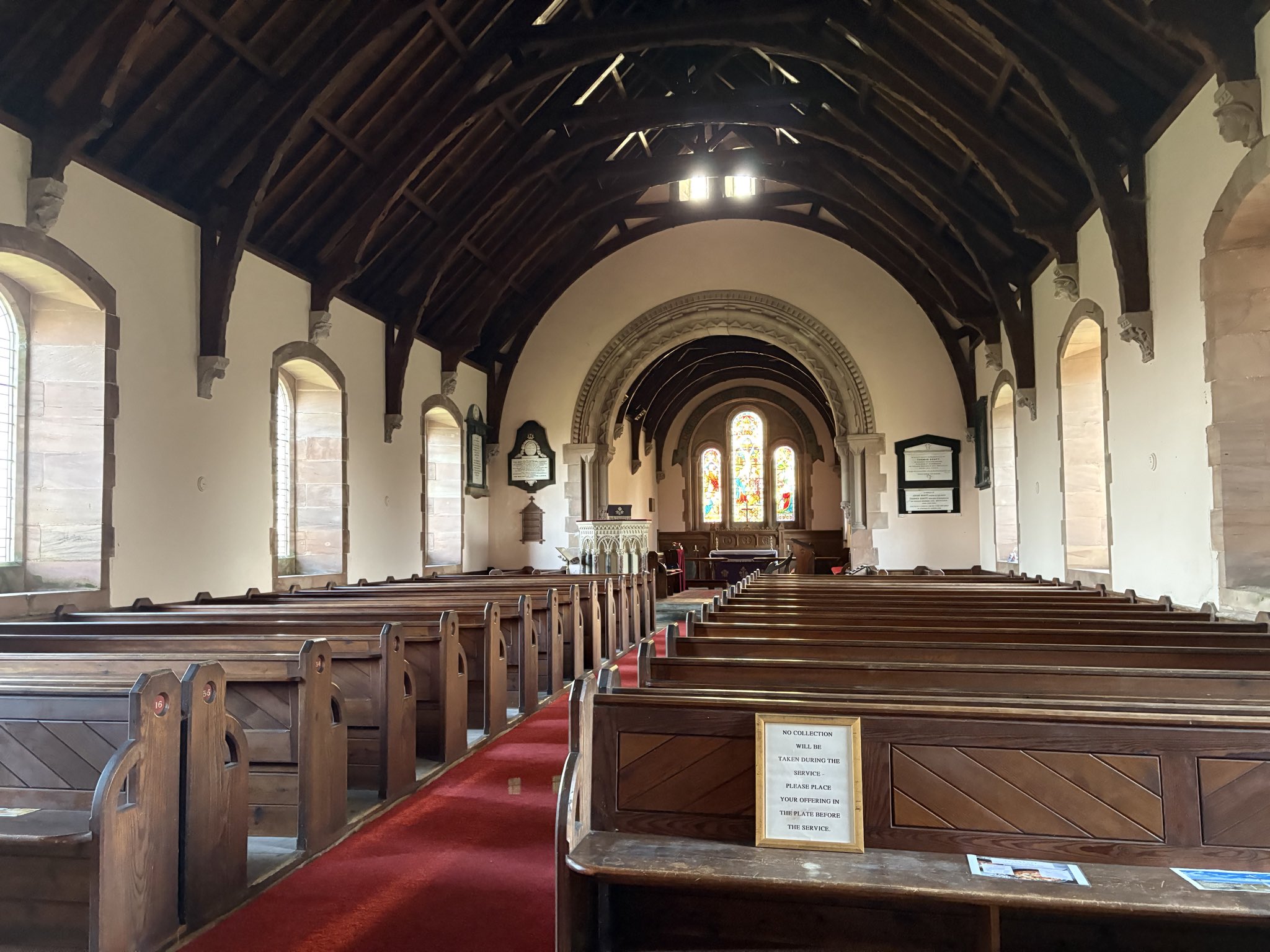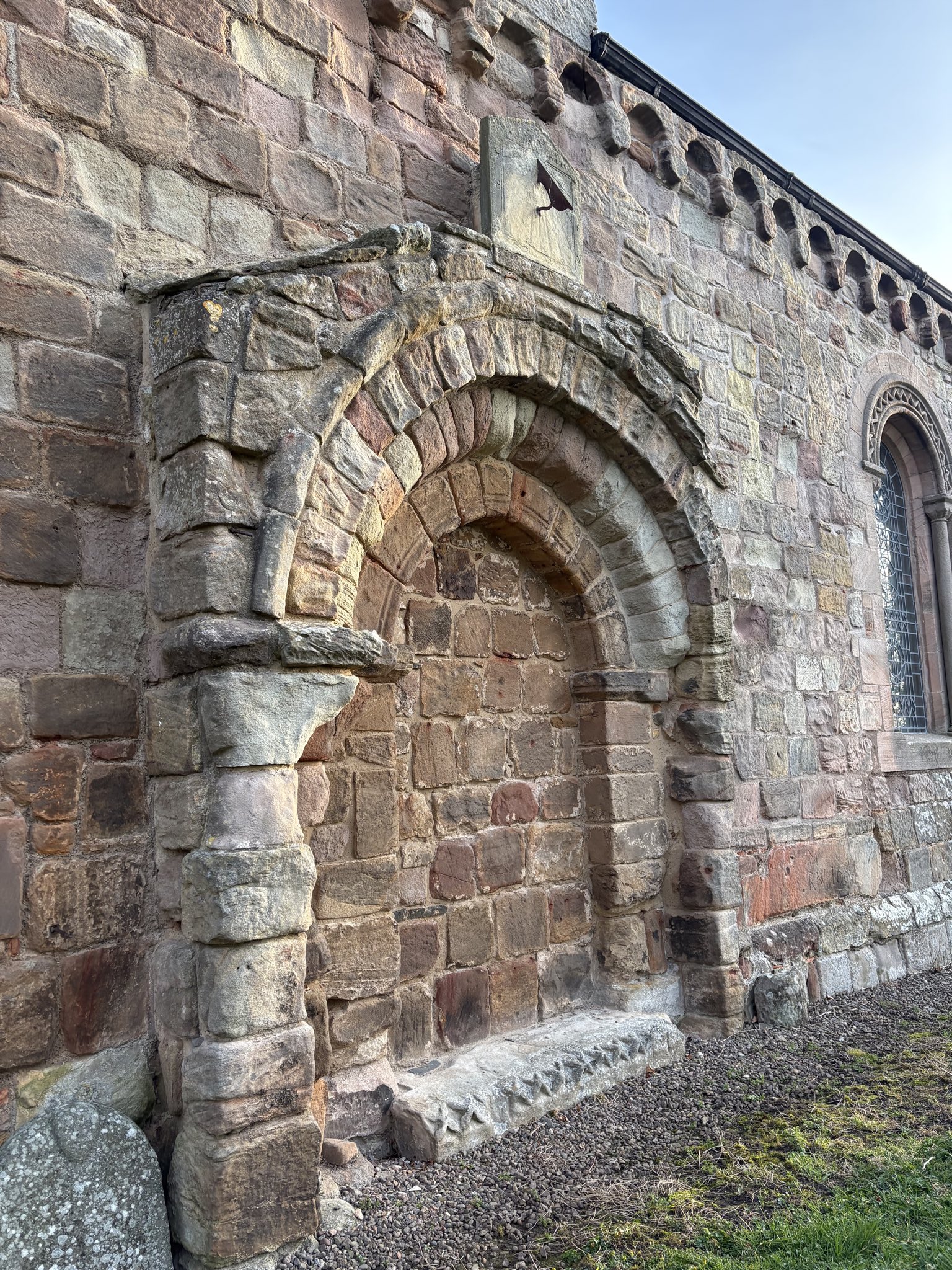
Ancroft
Church of St Anne, Ancroft
Last Updated:
17 Apr 2025
Ancroft
This is a
Church, Place of Worship, Pele Tower
55.700071, -1.998159
Founded in
Current status is
Extant
Designer (if known):
F R Wilson

Grade II* listed
I probably act a bit too upbeat about most buildings, to be honest. However, this one is a genuinely astounding structure, reflecting multiple generations of Northumberland’s rich but often tumultuous history.
This is the Church of St Anne at Ancroft, originally built by the Holy Island monks not long after their main priory was established in 1083. They were granted a lot of land on the mainland, so established outposts at Tweedmouth, Lowick, and Kyloe too. Only Ancroft features some of the original structure, which includes the nave as well as the gorgeous corbel table and doorway.
In the late 13th century, a pele tower was incorporated on top of the western third of the church. The area was under constant threat from raiders across the border, and this tower provided a reasonable level of protection for the villagers to fortify during troublesome nights. The building was strengthened with a tunnel-vaulted ceiling and buttresses to accommodate it, with a spiral stairway cut into the wall. Unfortunately, a good chunk of the population left at this time and never recovered. In fact, there are still the sunken remains of the medieval village next to the lane.
This remained a modest little church until the 19th century, when a transept was added on the north side in 1836. It remained in place for a few decades, until a vast reconstruction took place by F. R. Wilson in the late 1860s. Wilson is associated with many projects in the region, especially at Alnwick, where his influence can be seen everywhere. The interior was entirely rebuilt from the ground up, and a new doorway was added alongside an eastern extension.
I would recommend anyone visits this place. I went around at about 6.30 in the morning with the birds calling and the beaming glow of sunrise. You can feel the power of this place kiss your skin.
Listing Description (if available)


Both these Ordnance Survey maps depict Ancroft from the mid to late 19th century. To provide forewarning for the following, there is quite literally no change in these maps which is often the case for rural settlements. Ancroft looks exactly the same today, though the limeworks and coal pit stopped operating by the 1890s. The southern half of Ancroft beneath the road features sunken earthwork features from the medieval village, still extant from when those fled in part due to the border raids.
In these days Ancroft featured its own school, smithy, public house and post office all gone, though some of the buildings remain. The Post Office moved next to the smithy, which was quite a common practice back then and I remember seeing similar at Mitford. The milepost is still in situ on the bridge over the Dean Burn.

A War Memorial Hall was added to the village by the 1920s, providing a community space alongside the Lamb Inn. As modernity kicked in though, the smithy and post office were rid of potentially after the old blacksmith died or because their trade provided a pittance by these days. The old coal pit had been developed over by this time.

The beautiful St Anne's (quite often referred to as St Ann's) and its striking pele on show in March 2025.

The striking 19th century interior, which will mark no resemblance to the old innards after the renovations of F R Wilson. Taken in March 2025.

The original windows, corbel table and 18th century sundial on the south elevation. The original doorway was redundant when the tower was added. Taken in March 2025.
