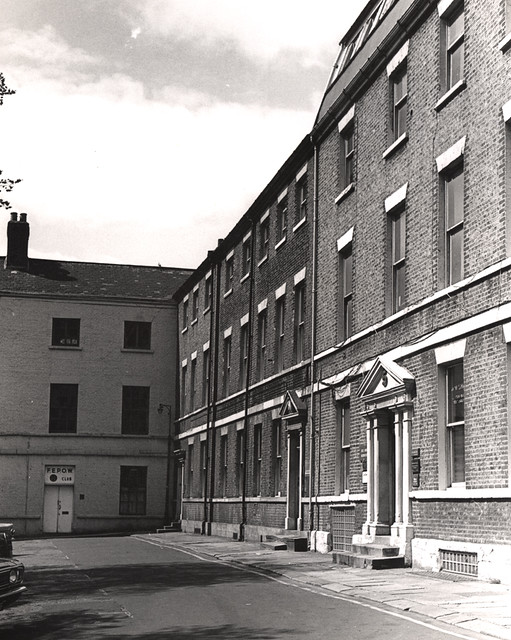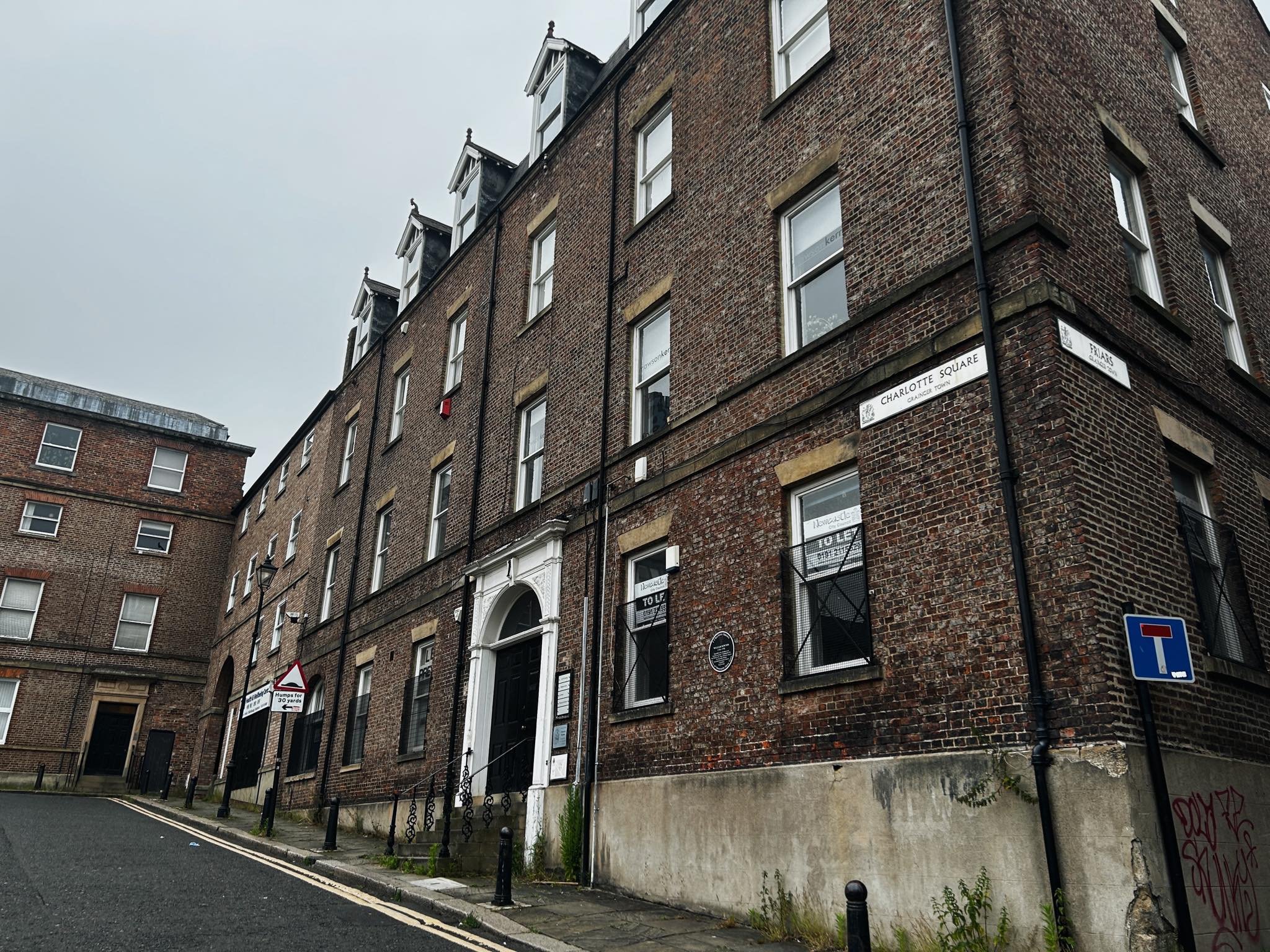
Newcastle, Tyne & Wear
Charlotte Square
Last Updated:
5 Jul 2024
Newcastle, Tyne & Wear
This is a
Dwelling, Housing Development, Garden
54.971042, -1.619748
Founded in
Current status is
Extent
Designer (if known):
William Newton

Now a mixture of dwellings and commercial
Charlotte Square is such a handsome little square, still kind of nestled in away from the traffic.
This was Newcastle's first garden square development, some 60 years before Eldon Square, and was named after Queen Charlotte. Such enclosed developments were built as a space for the up and coming industrial gentry, with this then on the fringes of the town centre.
William Newton was granted permission by the council to build on the site in 1769, developing over an old tannery and the gardens of Blackfriars. It appears there was only ever 3 sides to the development, and unlike Eldon Square was always a shared communal garden.
Henry Ellison, the Sheriff of Northumberland, lived here towards the end of his life, as did Cuthbert Collingwood. In fact, his daughter was born here in 1792. William Newton, the architect known for his grand country houses and churches, lived here in his own creation.
Like other once genteel parts of Newcastle, it opened up as part of the city's urban fabric. Public toilets were constructed in the garden, and a single track tramway passed through.
Listing Description (if available)


The maps here show Newcastle between the 1830s and 1860s. The first, a plan of the town and Gateshead in 1833, illustrates Charlotte Square in reasonable detail. On the very edge of the towns original walled boundaries, the plan features the garden running above Cross Street and Fenkle Street. It's worth discussing its environs too. The Bath Lane Bowling Green, opened 1824, is shown (https://www.northeastheritagelibrary.co.uk/sports-archive/6438/bath-lane%2C-bowling-green) as well as the now lost Westgate House and rear garden next to the Assembly Rooms.

The 1896 Ordnance Survey plan provides us a much deeper insight. By this time Charlotte Square was a small nook of the urban fabric, and in fact part of the logistical network given the tramway rang along it. A urinal was installed in the gardens which persisted until the late 20th century. A drinking water manufactory stood here, as well as a smithy at the rear of one of the dwellings.

Charlotte Square in 2024

Charlotte Square in 1969. Source: Newcastle Libraries

William Newton's residence on the north side of the square in 2024
